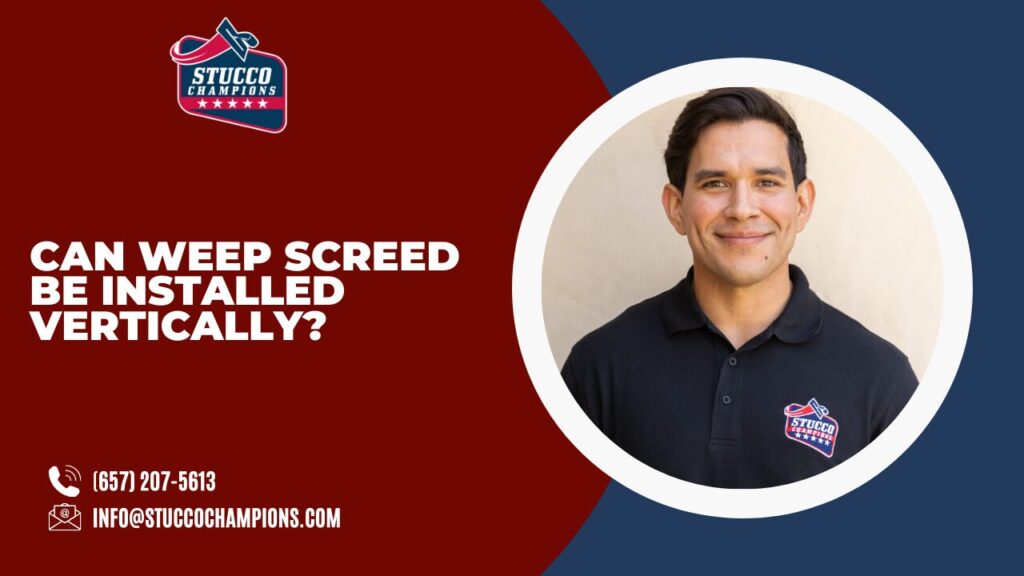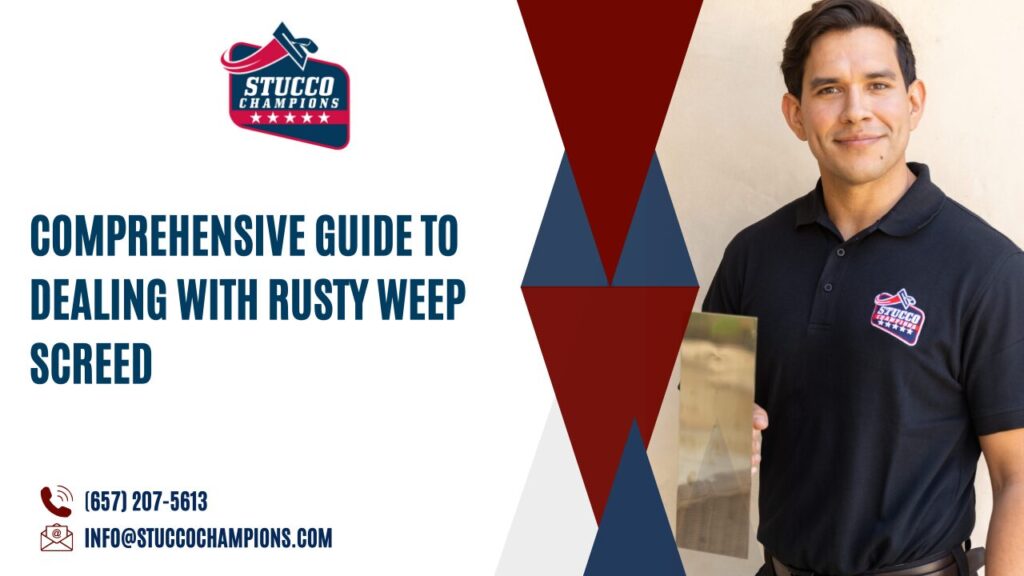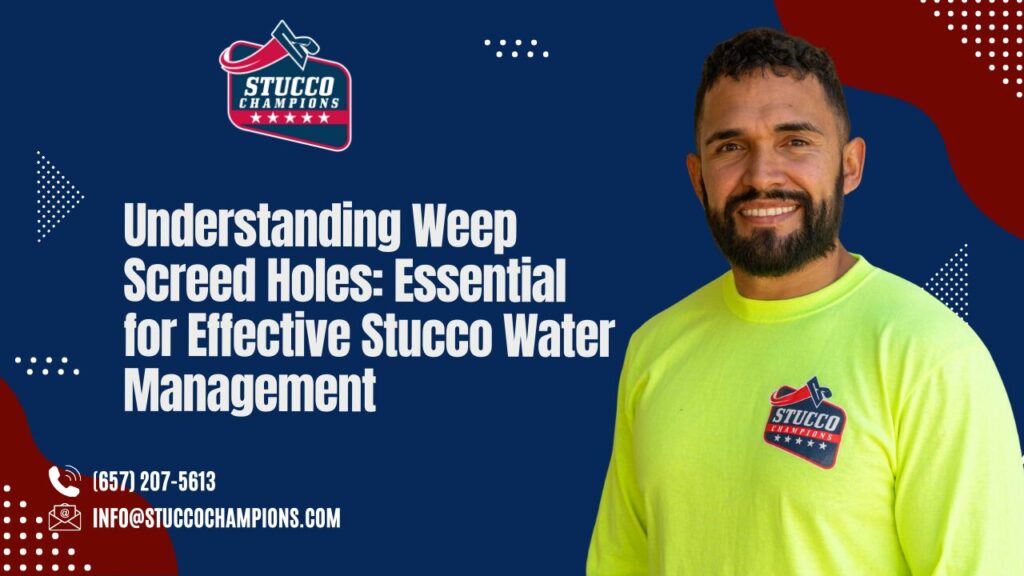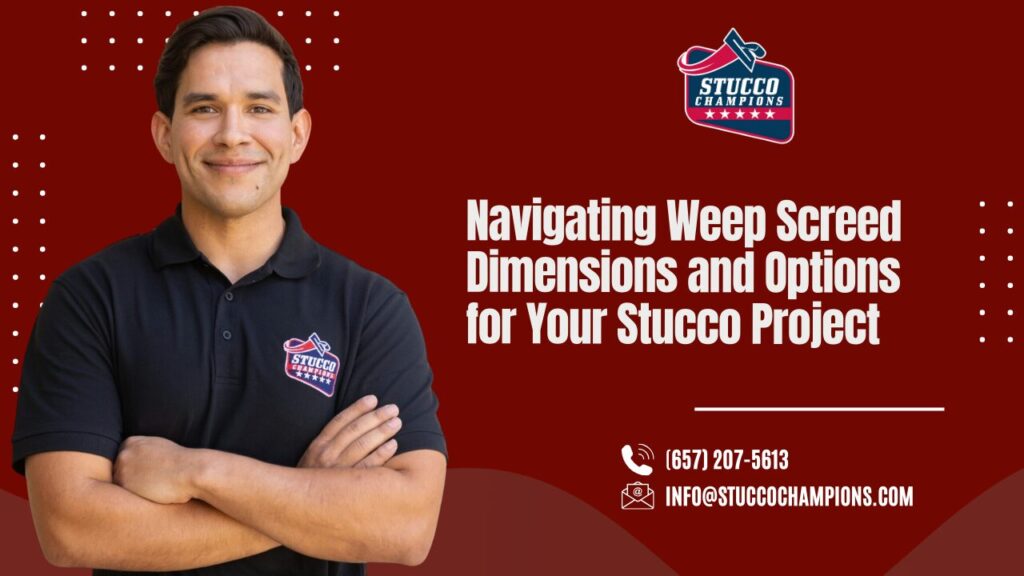Weep screed, a critical component in construction, particularly in stucco wall applications, has often been a subject of discussion regarding its installation methods. Primarily installed horizontally at the bottom of stucco walls, the question arises: can weep screed be installed vertically? This article, drawn from construction expertise, aims to explore this question in-depth, providing insights into the practicality and methods of vertical weep screed installation.
Understanding Weep Screed
Weep screed is designed to enable drainage in stucco walls. It typically runs horizontally along the wall’s bottom edge, allowing water absorbed by the stucco to exit through weep holes. This design prevents water accumulation within the wall, averting potential damage.
Vertical Installation of Weep Screed
Contrary to common practice, it is indeed possible to install weep screed vertically. This method is particularly applicable in scenarios where the foundation has steps or uneven levels. A vertical weep screed installation becomes necessary to ensure continuous drainage along these stepped foundations.
Foundation Step Up: Vertical Weep Screed Implementation
In many construction projects, especially those with irregular foundation levels, vertical weep screed installation is common. While some may opt to angle the weep screed for quicker installation, it is crucial to note that the best practice remains a vertical installation to ensure optimal functionality. This approach guarantees that the weep screed aligns properly with the foundation’s steps, maintaining effective water drainage.
Limitations and Specific Applications of Vertical Weep Screed
Generally, vertical weep screed installations are rare and mostly limited to specific situations like foundation step-ups or staircases. In these cases, the vertical placement is crucial for maintaining the integrity of the wall’s drainage system. Outside these scenarios, weep screed is typically used horizontally.
Metal Components in Construction: Beyond Weep Screed
In construction, metal components like plaster stop are often confused with weep screed. Surrounding exterior doors and electrical panels, a plaster stop, which is ‘J’ shaped and lacks weep holes, is employed. Unlike weep screed, it serves as a screed only, without any drainage function.
Expert Insights and Transparency
Drawing from my experience in the construction industry, specifically in stucco applications, this article aims to demystify the application of weep screed. While my expertise is rooted in practical experience, I also reference industry standards and best practices to ensure the accuracy and reliability of the information provided.
Accuracy in Claims: A Closer Look at Speed vs. Correctness
The notion that angling weep screed is a quicker installation method might not be universally applicable. This article emphasizes that the primary consideration should always be the correct and effective installation of weep screed, especially in vertical applications, to ensure proper wall drainage.
Emphasizing Correct Installation Practices
In conclusion, while weep screed is typically installed horizontally, vertical installation is not only possible but necessary in certain circumstances. This article underscores the importance of adhering to proper installation methods to maintain the functionality and integrity of stucco walls. By clarifying the application and limitations of vertical weep screed installation, this article contributes valuable knowledge to homeowners and construction professionals alike, fostering a deeper understanding of construction techniques and standards.
Last week, we shared Installing Weep Screed Around Stairs: A Comprehensive Guide, providing expert tips and techniques for tackling this unique installation challenge. If you’re aiming for a seamless and effective stucco finish around staircases, don’t miss this post!
—




